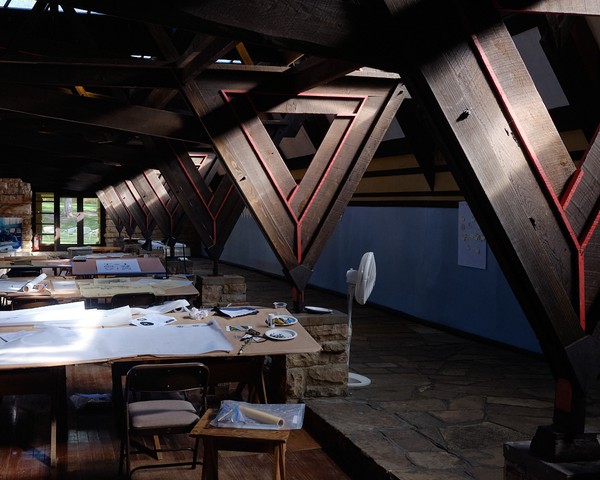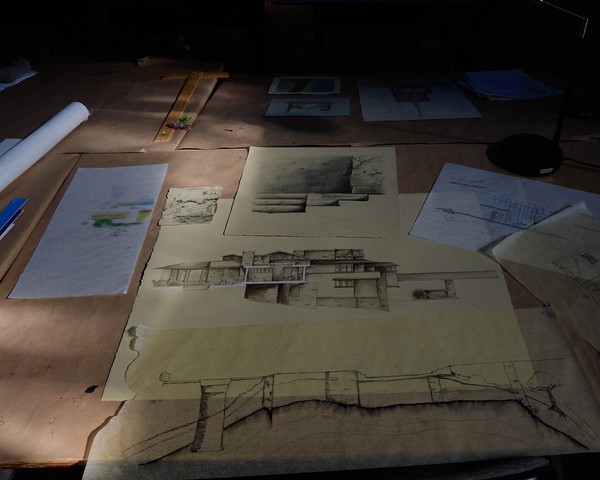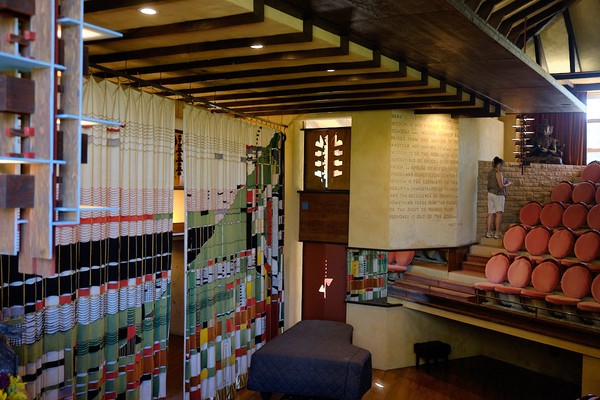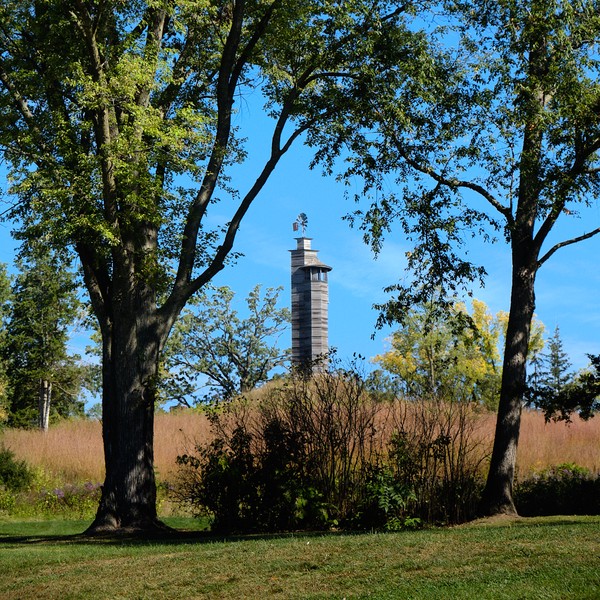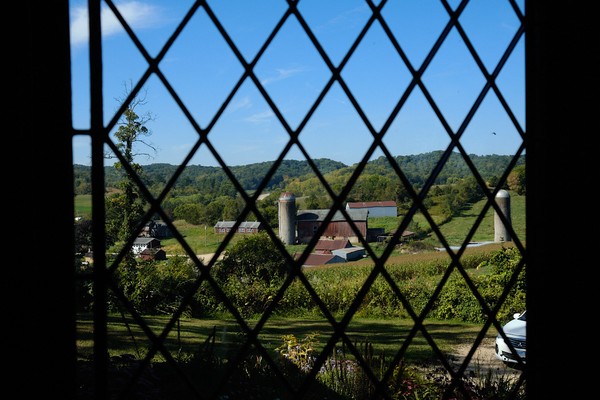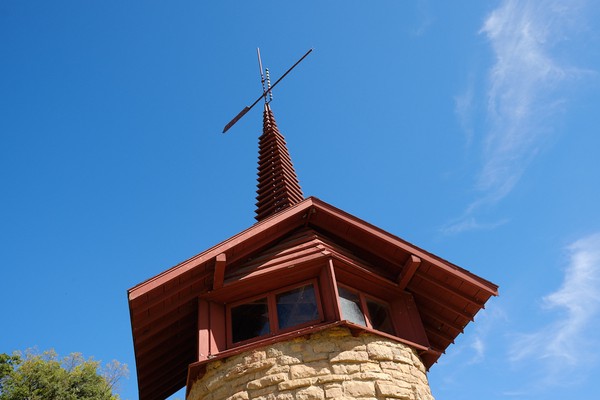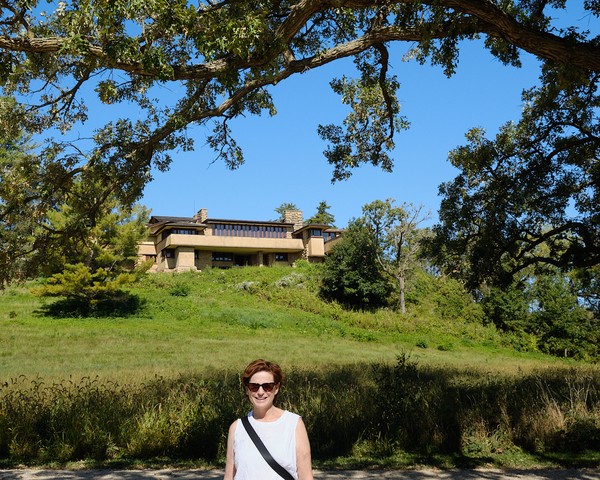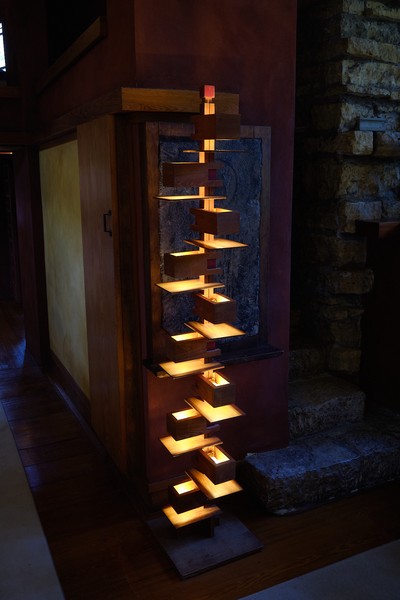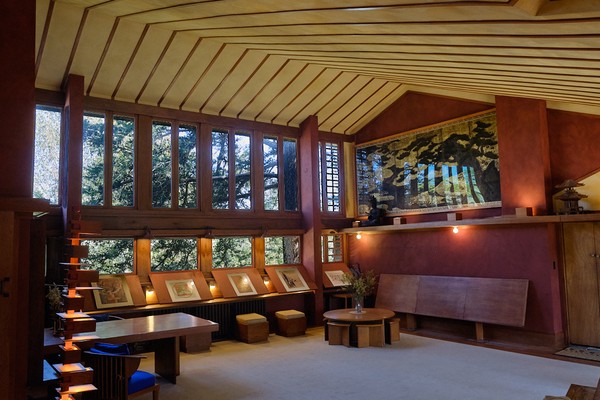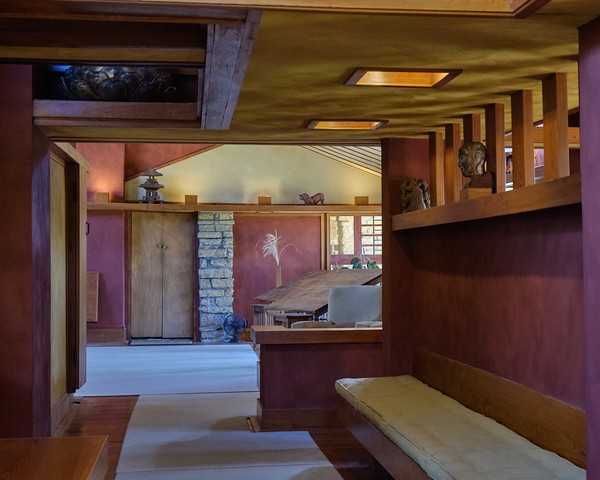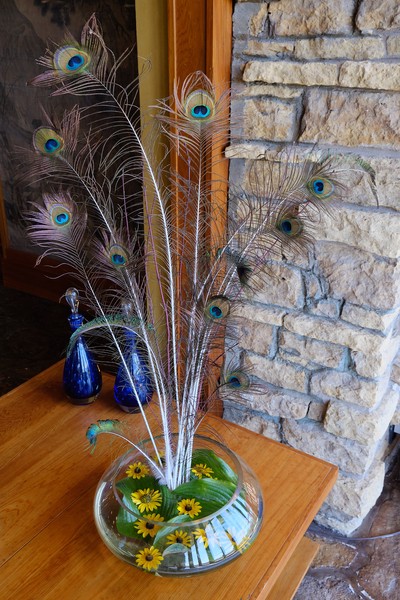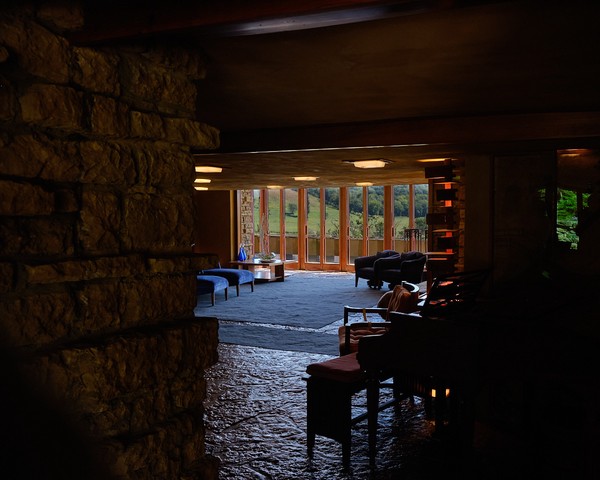A beautiful one-hour drive west of Madison leads to Taliesin, Frank LLoyd Wright’s home, studio, and architecture school. Audrey and I loved the extensive four-hour walking tour, which visits many buildings on the property. We saw the studio, dining hall, and auditorium; the eclectic windmill; his sister’s house; the “barn;” and Frank Lloyd Wright’s home and personal studio. Our guide was great. with lots of information and stories.
His home and property were a constant experiment, and one of the subthemes of the tour was all the preservation work now necessary because much was not built to last. Or as the tour guide said, “it was build to Wright’s code, not modern code.” He was particularly uninterested in gutters, as they ruined the lines–but would protect the foundation. They experimented with lots of plywood, because it was inexpensive and readily available.
One of the main principles was “compression and expansion” – which practically meant I had to hunch over to get through many doors and entryways, but then there was an expansive space a few feet later.
Audrey and I agree that we’d like a house like this (but maybe with rain gutters and taller entryways).
Enjoy the photos; Click any photo for larger images

